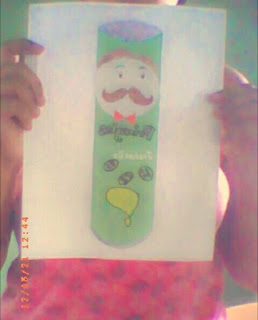A BLOG ON SCALE RATIO
DEFINE IT !!
What is scale ratio ?
Scale ratio is defined as the ratio of the length of any object on a model to the actual length of the same object in the real world, this can be further explained as the length of an object as a ratio on a model compared to the actual length of that object as a ratio in the real world.
The scale ratio of an object can be found by dividing each dimension of the required scale factor. eg. If you would like to apply the scale factor of 1:6 and the length of that item is 60cm, you would have to divide 60 by 6 which is equal to 10 which would be the new dimension.
An example is placed below as proof of scale ratio.
THINK ON IT !!
Why are scale drawings or models important ?
Scale drawings/models are useful and important because they can be used to plan, visualize and adjust before having or creating a final product. Scale drawings assign each object the same scale compared to the actual object. Eg. in a scale drawing with a 1:100 scale ratio, a 100-foot-long property would be represented by a 1-foot-long property image in the scale drawing/model.
How are they useful in real world scenarios ?
Scale drawing and models are useful in real world scenarios, since it is not always possible to draw on paper the actual size of real life objects such as the real size of a house or an airplane.
Four fields in which scale drawing or models are used.
Four fields in which scale drawings and models are used in are fields like construction, architecture, engineering and even electronic drafting.
Why are they important in the fields listed above ?
Scale ratio/models are important in the fields listed above in view of the fact that fields like construction, agriculture and engineering the products need to be planned/designed (drawn out on paper or technically drawn) before being manufactured, the same thing is done for electronic drafting though the product is usually more detailed and complicated.
EXPLORE IT !!
Three scale drawings /models.
Dinosaur- 1cm = 6 meters
Illustration of a dinosaur
Scale ratio- 1:6
References
Sites used for information
https://www.cuemath.com/geometry/scale/
https://www.mathsisfun.com/definitions/scale.html
https://en.wikipedia.org/wiki/Scale_(ratio)































